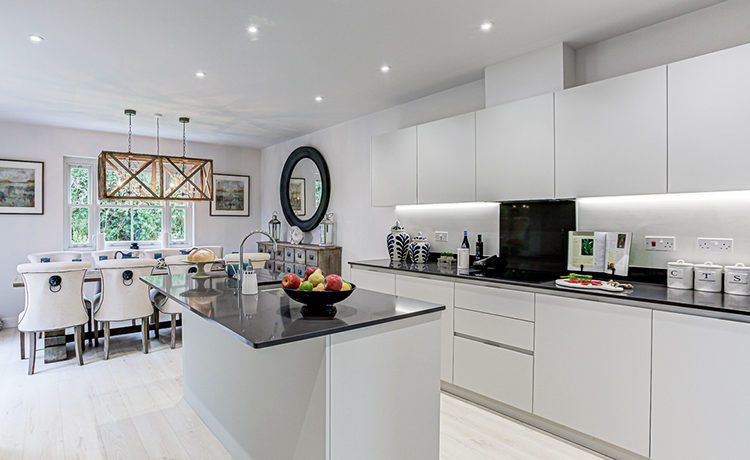The New England (Plot 44)
£745,000
A superb five bedroom detached home featuring a separate living room with a fireplace, dining room and large kitchen/family area.
This incredibly spacious five bedroom home is designed to suit your every need. The kitchen/dining/family area is the ideal space for enjoying precious family time and entertaining, with a stylish centre island and room for additional seating and a dining table. A larder cupboard provides essential and convenient storage.
Large sliding doors not only provide access to the private rear garden but flood the space with natural light. The premium specification boasts integrated appliances including a Caple wine cooler, as well as Silestone worktops and Amtico sun-bleached oak flooring.
A separate living room with a fireplace provides the perfect haven for relaxing, with doors leading to the landscaped garden. A further separate room, which could be used as either a dining space or bedroom, complete the ground floor.
The generous main bedroom is the perfect sanctuary, with fitted wardrobes and an elegant en-suite with both a bath and shower, finished with from chrome brassware from Vado, modern Laufen ceramics and porcelain tiles with tiled skirting to the walls and floor. The second bedroom is also fitted with wardrobes and an en-suite, and there are a further two double bedrooms and stylish family bathroom.
Stairs lead up to the second floor where there is two further accessible living spaces in the attic, one of which extends the depth of the property.
This wonderful new home benefits from a double garage and two allocated parking spaces with provision for electric car charging.
Images are typical of the development and computer generated images are used for illustrative purposes only. Please note the house type photography displayed may not be of the exact show homes located on site at this development and may include optional upgrades. For full details of the design and specification of the property you are looking to purchase, please always refer back to the Sales Executive at your chosen development.
View GalleryTake a virtual tour here
Surrounded by countryside
5 minute walk to the beach
Excellent local schools
Children's Play Area
Dog walking area
25 minute drive to Colchester
Colchester station to London in 50 minutes
High speed broadband
Luxurious specification
Call 01279 817 882
Use the calendar below to request an appointment at Sanderling Reach
Buying a new home can be a daunting prospect but we’re here to help you every step of the way.
Katie and her partner Adrian were among the first to reserve a home at Sanderling Reach.



