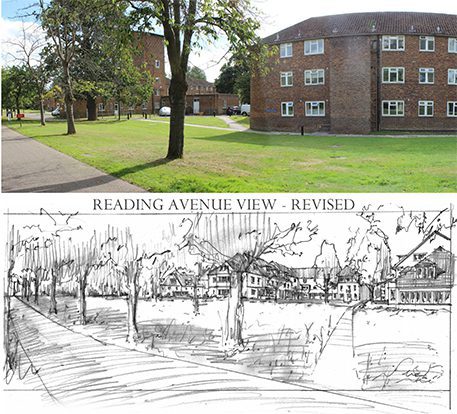
The Police College included extensive accommodation with 231 en-suite bedrooms, conference and lecture areas for 330 people and a large range of support buildings, including a sports hall, bars, dining for 400 people, shop, library and other facilities. There were 59 standalone residential dwellings in addition to the accommodation above, 21 of which have planning permission as standalone dwellings separate from the Police College use. This was established through certificates of lawfulness during the 2017/2018 Inquiry. The principle of residential development has therefore been established on part of the site.
As with previous planning applications, an element of residential development is required to fund the transformation, repair and management of the house and park.
We are proposing around 200 new homes, which comprise a mix of traditional family homes as well as apartments to foster a balanced and mixed new community. The homes would be built to high environmental standards and would provide a minimum of 30% reduction in carbon over the current Building Regulations, as well as providing electric car charging for 100% of the dwellings and superfast broadband to encourage home working.
The new dwellings will be located on land previously developed by the Police College, as advocated by national and local planning policies, with a reduction in the overall number of homes proposed when compared with previous applications.
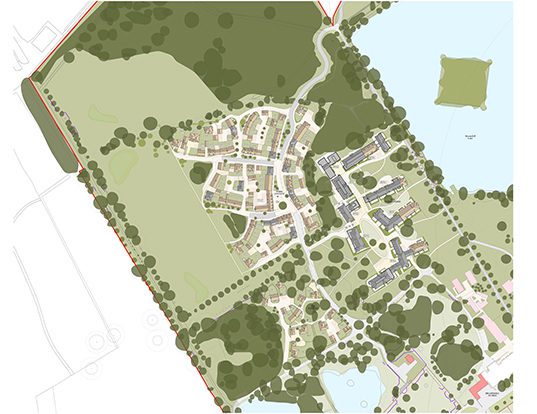
Park Village & Hamlet
87 homes are proposed within Park Village. These would be predominately three and four bedroom houses, with some apartments, and an appropriate level of parking per property.
A mixed-use building would be delivered at the centre of Park Village. This could be used for commercial, business or services purposes such as for retail, as a café, for medical/health provision, or as a meeting hall. The purpose of the building will be kept flexible, in order for the end-use to be demand-led.

The Upper Area
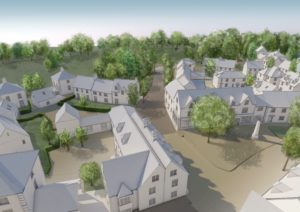
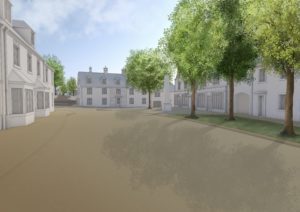
Illustrative images for the Upper Area of residential development. These are indicative images and not the final proposals.
A total of 110 homes are proposed in this location. This area has been substantially redesigned from earlier applications, and instead of creating a formal frontage to Reading Avenue, now pull back the bulk of the development to provide more openness around the Avenue and have a less formal relationship of buildings that respond to the wider landscape.
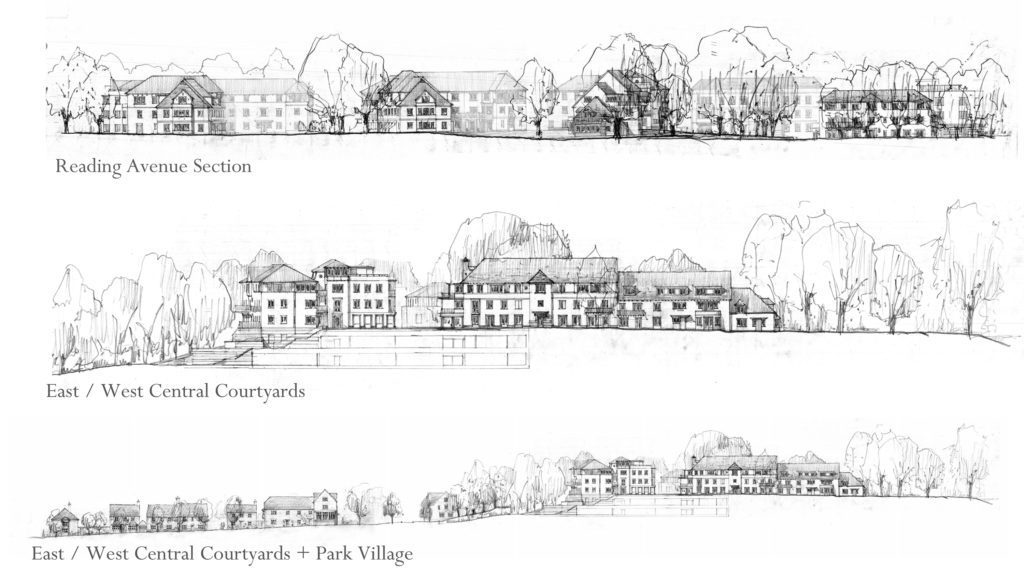
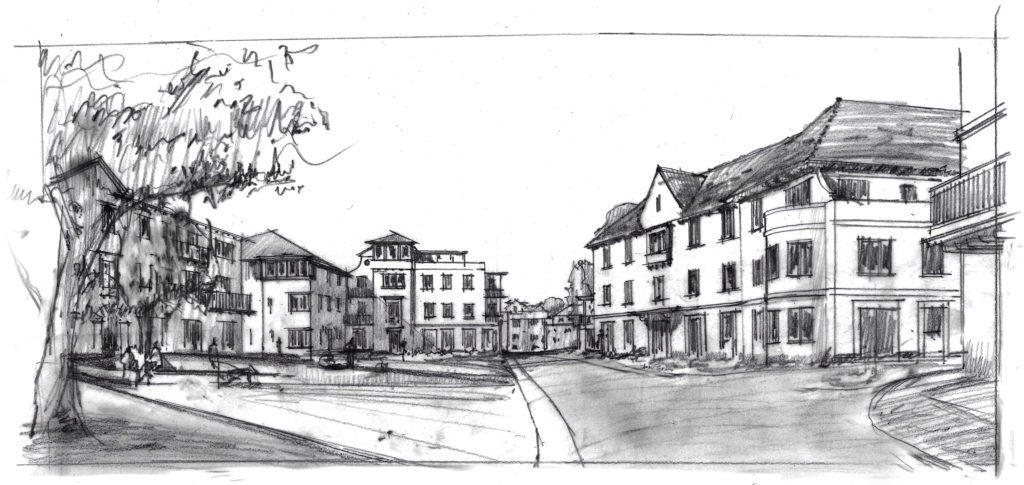
These would be a mix of 2, 3, and 4 bedroom apartments. All apartment buildings have undercroft parking to avoid spoiling the landscape with a sea of cars and lifts are provided for easy access. The majority of apartments have external terraces or balconies. The architecture takes influence again from local buildings and materials, but is put together in a more contemporary and crafted way to respond to the best views and uses of rooms, with large windows to living spaces and terraces, and to respond to the position of the buildings and provide subtle focal points.
