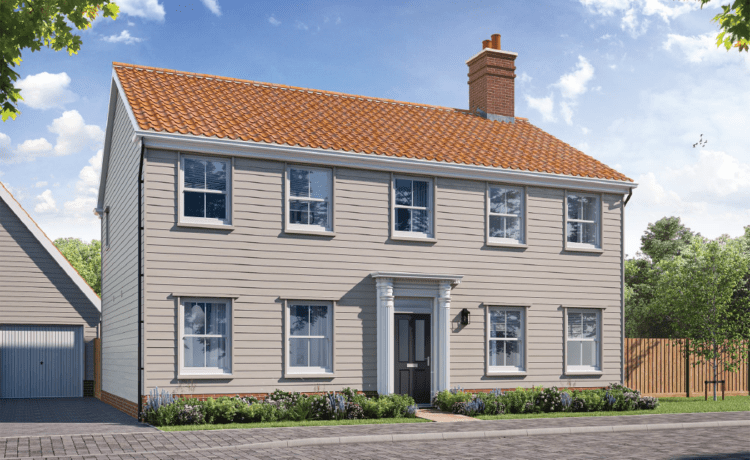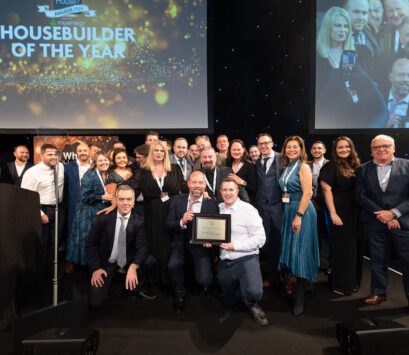The Mackintosh (Plot 122)
£650,000
The five-bedroom detached Vernon is available for Sale and Leaseback at 7% Yield (£4,000 per month for 24 months totalling £96,000*).
The spacious ground floor offers an open and airy feel, with a large kitchen/dining/family area that boasts bi-fold doors leading directly into the garden—perfect for effortless indoor-outdoor living. The modern kitchen is both sleek and practical, featuring silestone worktops, shaker-style kitchen units, a large kitchen island, a wine cooler, integrated appliances, and ample storage space. A separate utility room provides additional convenience, with its external door for easy access.
The separate living room also features bi-fold doors into the garden. A separate study sits at the front of the home. A downstairs W/C completes the ground floor.
Upstairs, the Vernon offers five well-proportioned double bedrooms, providing plenty of space for family and guests. The main bedroom boasts a dressing area and a high-specification en suite, finished with premium tiling, a mirrored vanity cabinet, and a heated towel radiator. The stylish family bathroom is equally well-appointed, featuring a handheld shower head over the bath and high-end finishes throughout.
Outside, the home is complemented by turfed front and rear gardens, Raj Indian sandstone paving slabs for pathways and patios, an outdoor garden tap, and a SimpliSafe doorbell and intruder alarm, ensuring both security and convenience.
OVERVIEW
Images are typical of the development and computer generated images are used for illustrative purposes only. Please note the house type photography displayed may not be of the exact show homes located on site at this development and may include optional upgrades. For full details of the design and specification of the property you are looking to purchase, please always refer back to the Sales Executive at your chosen development.
View GalleryCall 01255 444 890
Use the calendar below to request an appointment at Priory Fields
Buying a new home is an exciting journey, and we’re here to make it effortless. From your first enquiry to the moment you step through the door, our expert team will guide you every step of the way, turning what feels daunting into a seamless and enjoyable experience.
Let’s make your move happen!
Live in a beautifully crafted home, built by an award-winning developer. City & Country have been named Whathouse? Housebuilder of the Year 2024.
We have consistently achieved numerous accolades over the years and have been recognised as a leading housebuilder in not only the restorative category but recently, new build homes as well.


