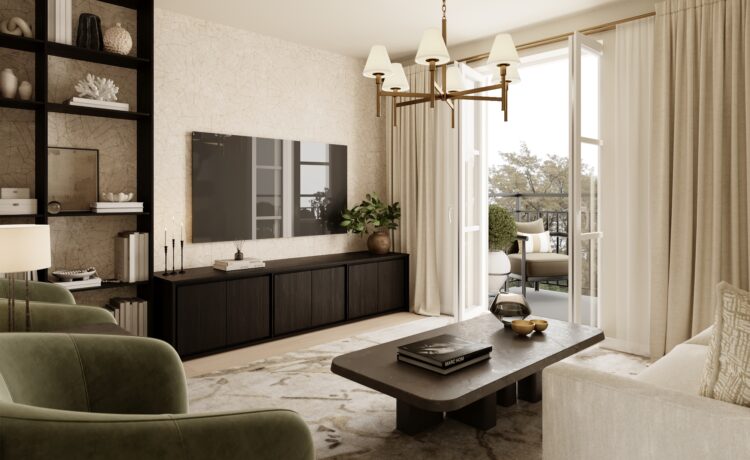The Aspen (Plot 134)
£295,000
Plot 129, The Linden is a stylishly crafted one-bedroom apartment situated on the first floor, offering a harmonious blend of practicality and modern living. The separate kitchen and dining area comes complete with sleek integrated Bosch appliances and durable laminate flooring, creating a functional yet contemporary space for cooking and dining. The bright, airy living room opens onto a private, South facing balcony, ideal for unwinding or hosting guests. A spacious double bedroom featuring a built-in wardrobe, a beautifully finished bathroom, and a convenient storage cupboard complete this well-appointed apartment.
Key Features include:
Located in Manningtree, The Linden offers excellent transport links, with direct trains to London in under an hour, well-regarded schools, and a vibrant town centre, making it ideal for modern, family-friendly living.
Images are typical of the development and computer generated images are used for illustrative purposes only. Please note the house type photography displayed may not be of the exact show homes located on site at this development and may include optional upgrades. For full details of the design and specification of the property you are looking to purchase, please always refer back to the Sales Executive at your chosen development. *Garden sizes are approximate and subject to change. Final dimensions may vary due to site conditions, landscaping, and final surveying. Please consult with the sales team for the most up-to-date information.
View GallerySurrounded by countryside
1 mile to the beach
Good local schools
Natural Play Area
Dog walking area
6 minute cycle to Manningtree station
56 minutes^ to London from Manningtree station
Superior specification
Call 01206 598 927
Buying a new home can be a daunting prospect but we’re here to help you every step of the way.








