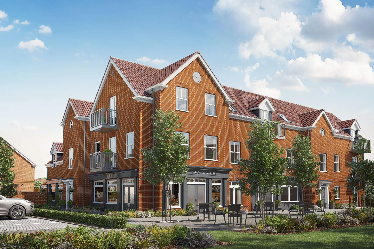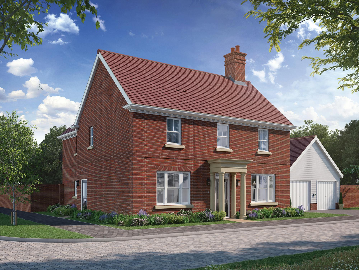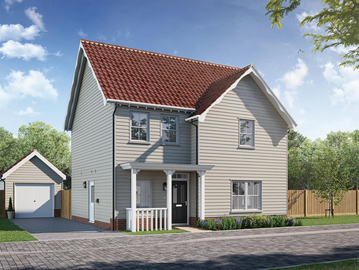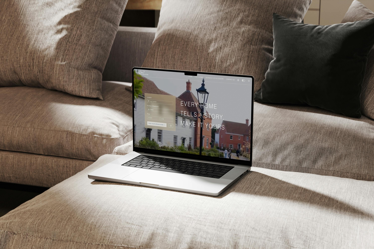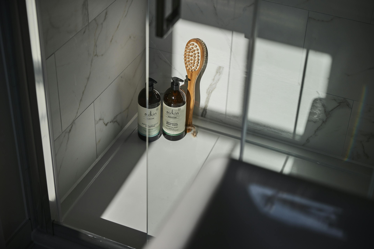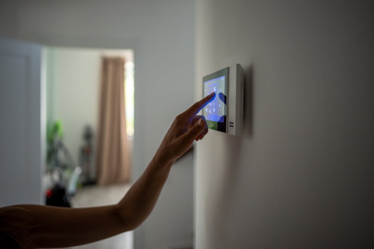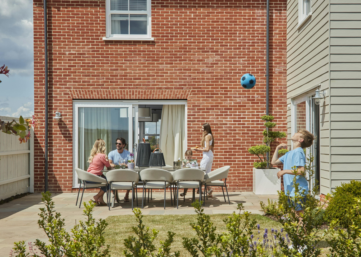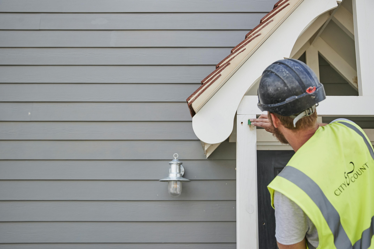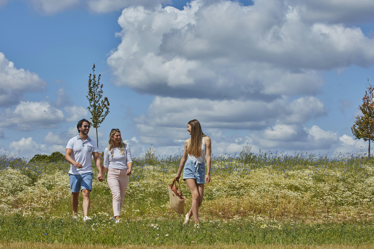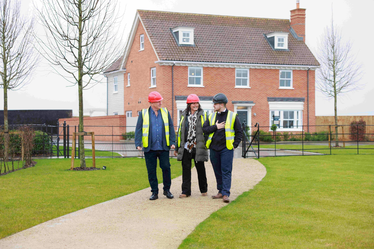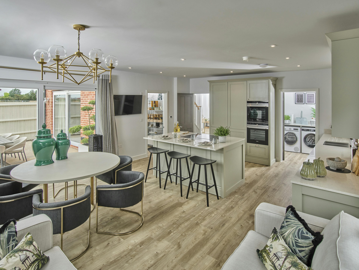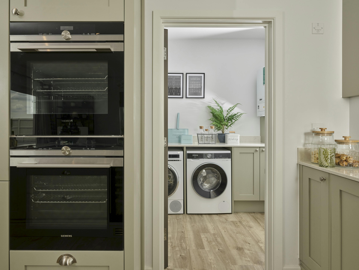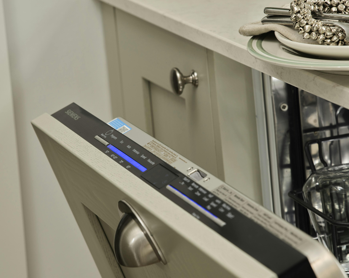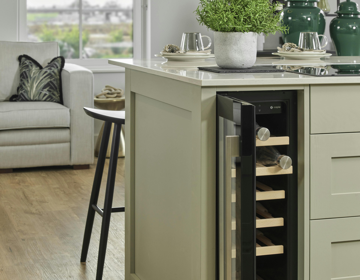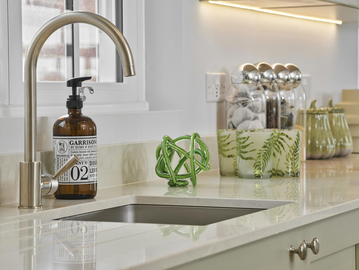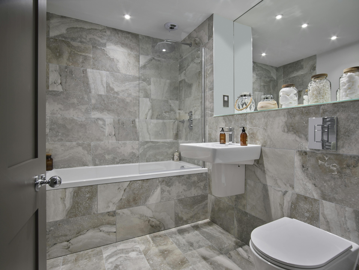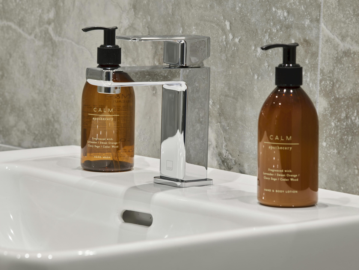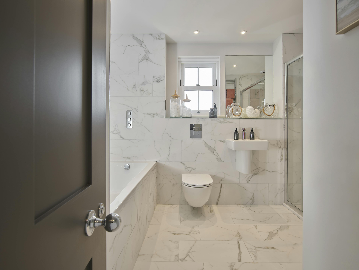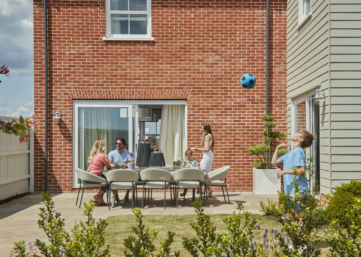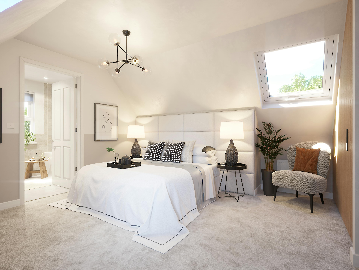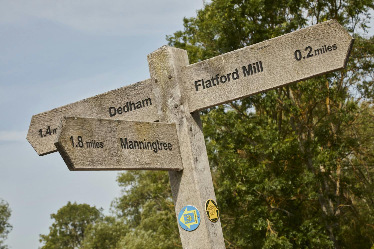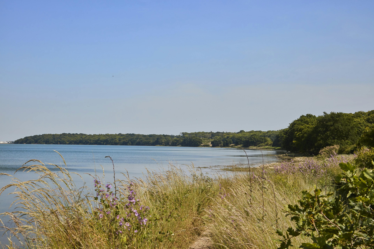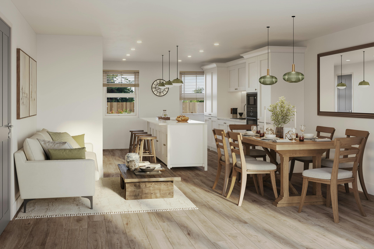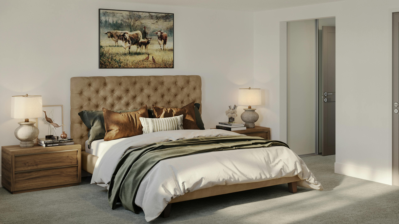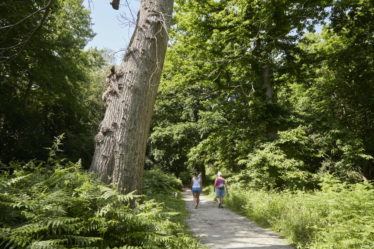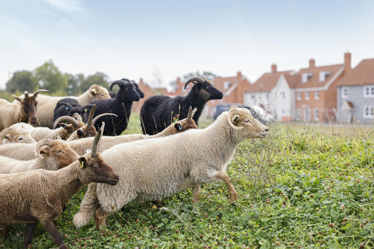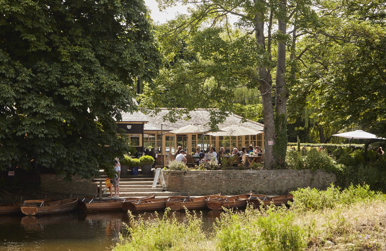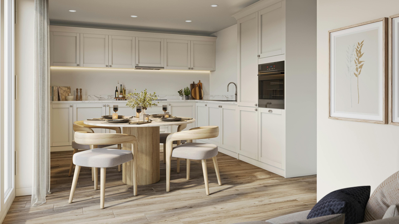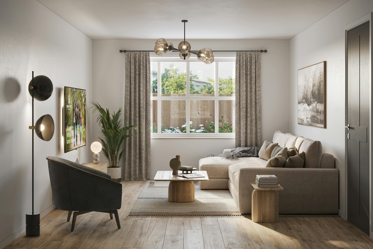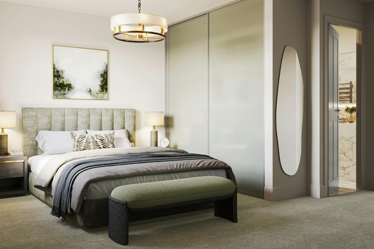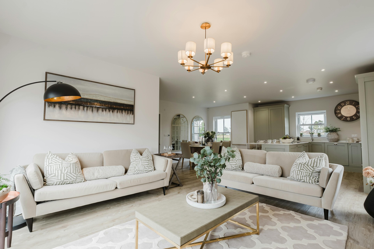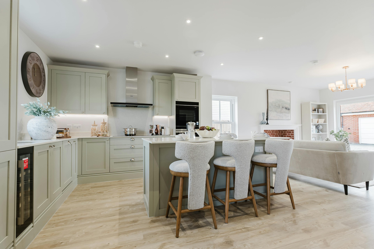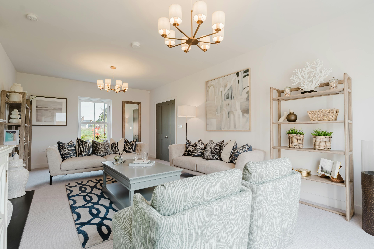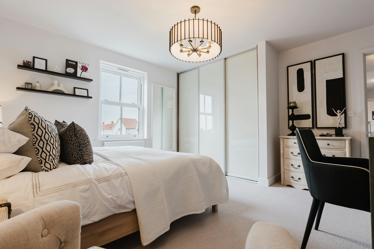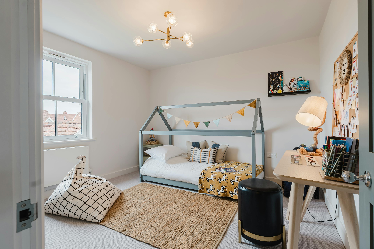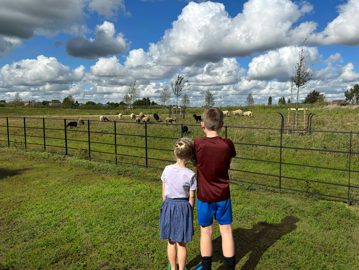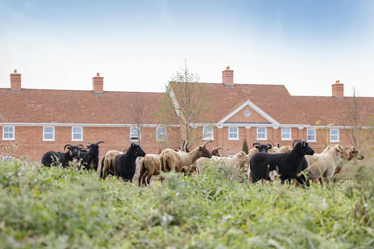
Manningtree Park
Manningtree, Essex, CO11 2HN
Up to £25,000 to Spend Your Way, available on selected plots, for a limited time only!*

Up to £25,000 to Spend Your Way, available on selected plots, for a limited time only!*
Countryside Living at it's Finest
Prices From £222,500
Manningtree Park is an award-winning development providing an exquisite collection of 1, 2, 3, 4 & 5 bedroom houses, and 1 & 2 bedroom apartments, with select plots ready to move into.
Enjoy green open space, a natural play area, dedicated off-lead dog walking area and our very own paddock of rare breed sheep right on your doorstep. Our homes boast an impressive specification throughout, spacious gardens, large bedrooms and thoughtfully designed layouts.
Manningtree Park is nestled between the sought-after market town of Manningtree and the charming villages of Mistley and Lawford. Sitting on the Essex/Suffolk border, Colchester is just under 10 miles away, and London is only 56 minutes𐕣 on the train from Manningtree Station. Positioned less than a mile from The River Stour, it’s time to put down your roots at Manningtree Park.
Save Development

Explore Manningtree Park
The Art of Country Living
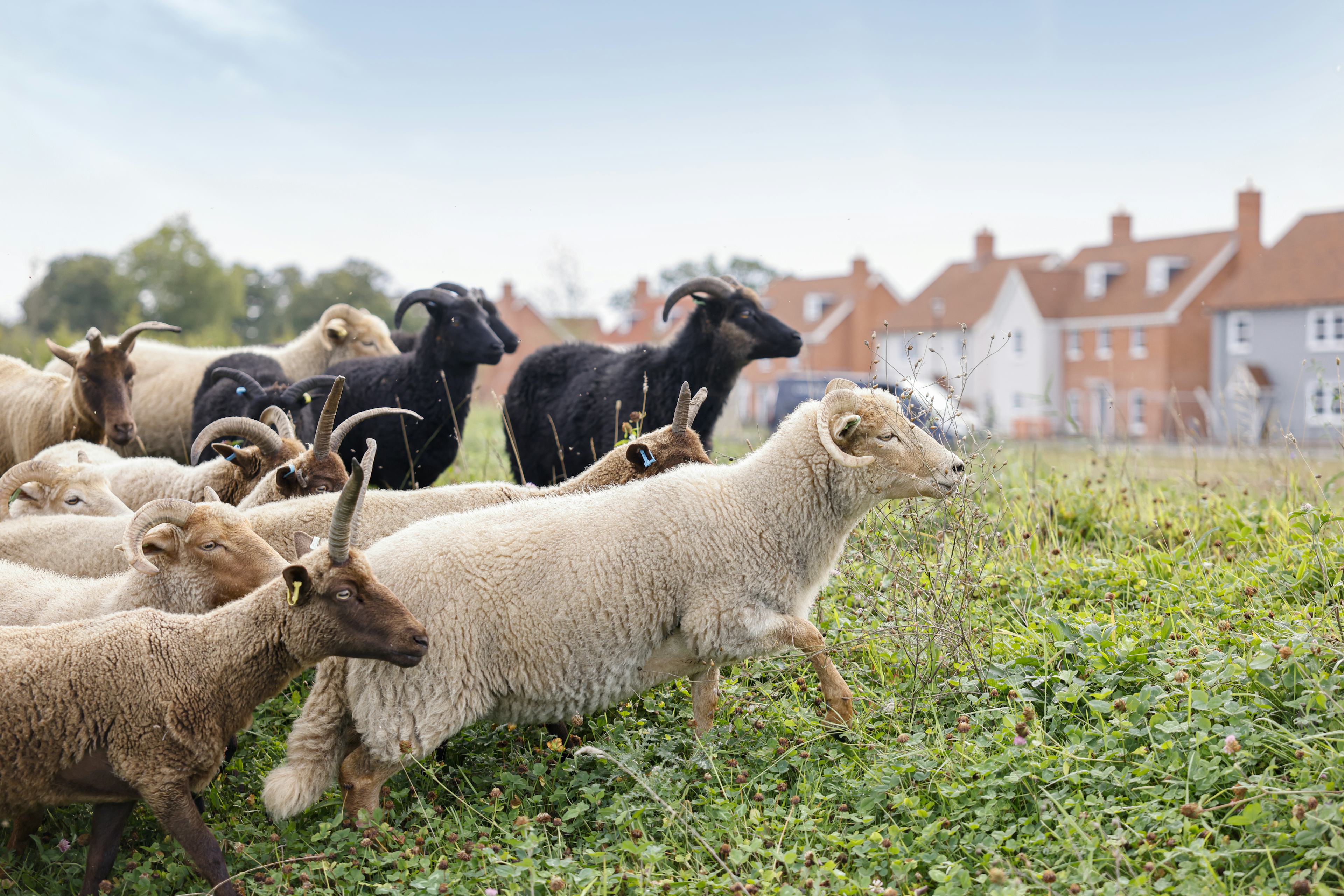
Price List
CURRENT AVAILABILITY
Explore our latest releases and availability
| Home | Description | Sqft | Status | Price | Save | |
|---|---|---|---|---|---|---|
| 129 | The Linden - 1 Bedroom Apartment | 552sqft | Available | £222,500 | → More Info | |
| 130 | The Beechwood - 2 Bedroom Apartment | 762sqft | Available | £292,500 | → More Info | |
| 134 | The Aspen - 2 Bedroom Apartment | 754sqft | Available | £295,000 | → More Info | |
| 39 | The Harrison I - 2 Bedroom Semi-Detached House | 937sqft | Available | £350,000 | → More Info | |
| 42 | The Harrison II - 2 Bedroom Semi-Detached House | 937sqft | Available | £362,500 | → More Info | |
| 14 | The Parker - 3 Bedroom Detached House | 1005sqft | Available | £395,000 | → More Info | |
| 8 | The Parker - 3 Bedroom Detached House | 1005sqft | Available | £420,000 | → More Info | |
| 33 | The Webb I - 3 Bedroom Semi-Detached House | 1092sqft | Available | £435,000 | → More Info | |
| 12 | The Oatley II - 3 Bedroom Semi-Detached House | 1169sqft | Available | £450,000 | → More Info | |
| 35 | The Kendall - 4 Bedroom Detached House | 1353sqft | Available | £515,000 | → More Info | |
| 45 | The Goodridge - 3 Bedroom Detached House | 1308sqft | Available | £515,000 | → More Info | |
| 3 | The Aston - 5 Bedroom Detached House | 1953sqft | Available | £700,000 | → More Info | |
| 6 | The Aston - 5 Bedroom Detached House | 1953sqft | Available | £715,000 | → More Info | |
| 16 | The Nash - 4 Bedroom Detached House | 1974sqft | Available | £725,000 | → More Info | |
| 2 | The Harcourt - 5 Bedroom Detached House | 2475sqft | Available | £950,000 | → More Info |
Your new home
Featured Homes
Specification
Crafted Homes with Timeless Appeal
Homes for Every Season
Nestled in the heart of the countryside, every home has been meticulously crafted to deliver comfort, efficiency, and timeless appeal. From the carefully considered layouts that maximise space and natural light, to the elegant finishing touches that enhance the beauty of each room, the design reflects a deep commitment to quality in every detail. Whether you’re enjoying the serene landscape outside your window or the warmth of a thoughtfully designed interior, Manningtree Park invites you to experience the perfect blend of modern living and rural charm.
Specification
Key Features
Development Location
Manningtree Park, Manningtree, Essex, CO11 2HN
Below is the What3Words location for Manningtree Park, but please call our office if you are having difficulty locating us. https://w3w.co/novelists.ambushed.scare
Local Area
Perfectly Placed
A country way of life
Just a short walk away, the town of Manningtree and villages of Lawford and Mistley epitomise the quintessential English lifestyle, offering a range of excellent amenities amidst a relaxed pace of life. Walk along The Walls between Manningtree and Mistley, browse round the art gallery at Mistley Quay Workshops or head to the Red Lion for a drink. Wherever you go, the welcome will be warm and genuine.
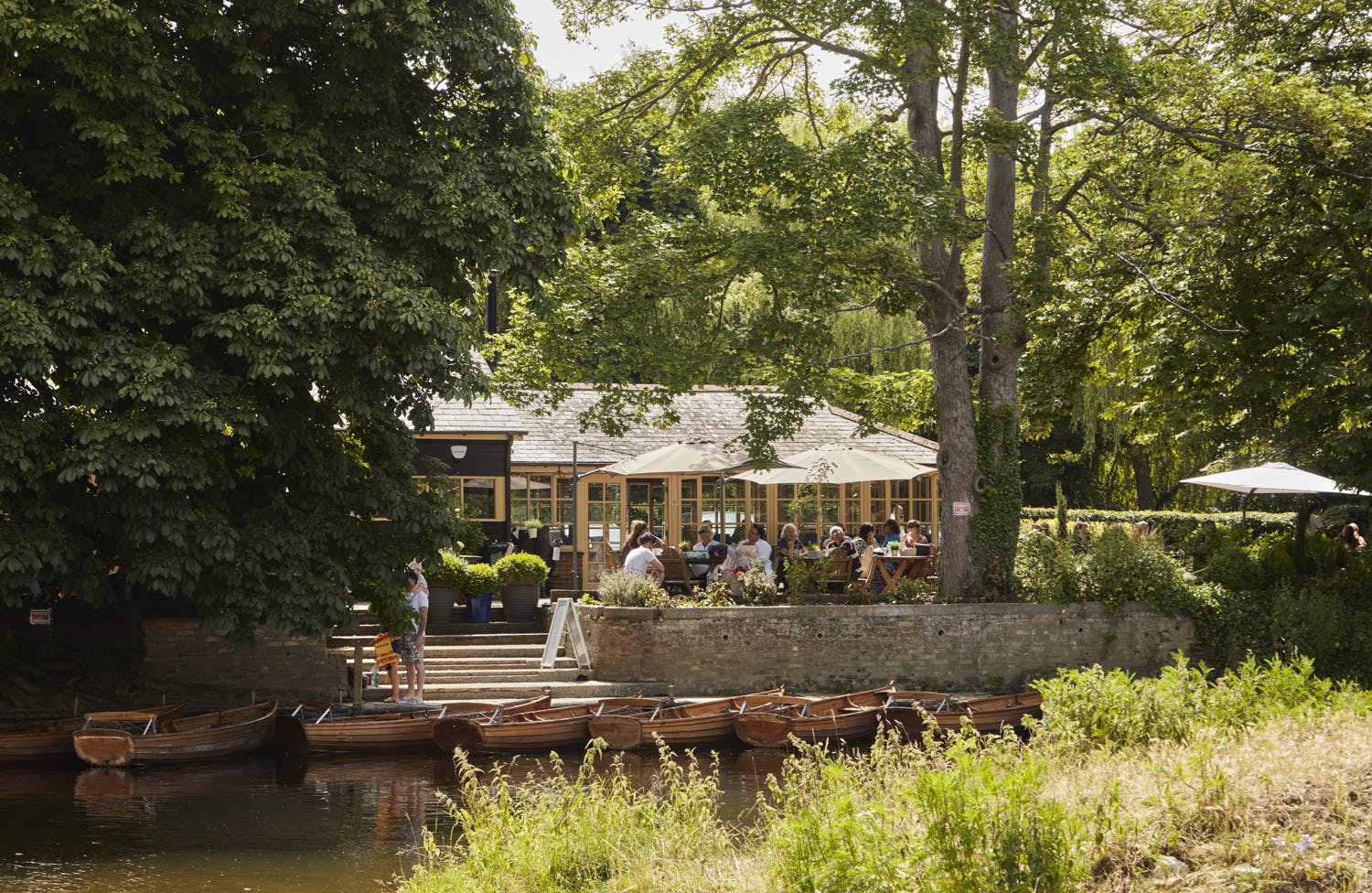
Development Features

Surrounded by Countryside

Off-lead Dog Walking Area

Excellent City Links

Paddock of Rare Breed Sheep
Development Gallery
Site Plan
Manningtree Park Site Plan
Phase 2
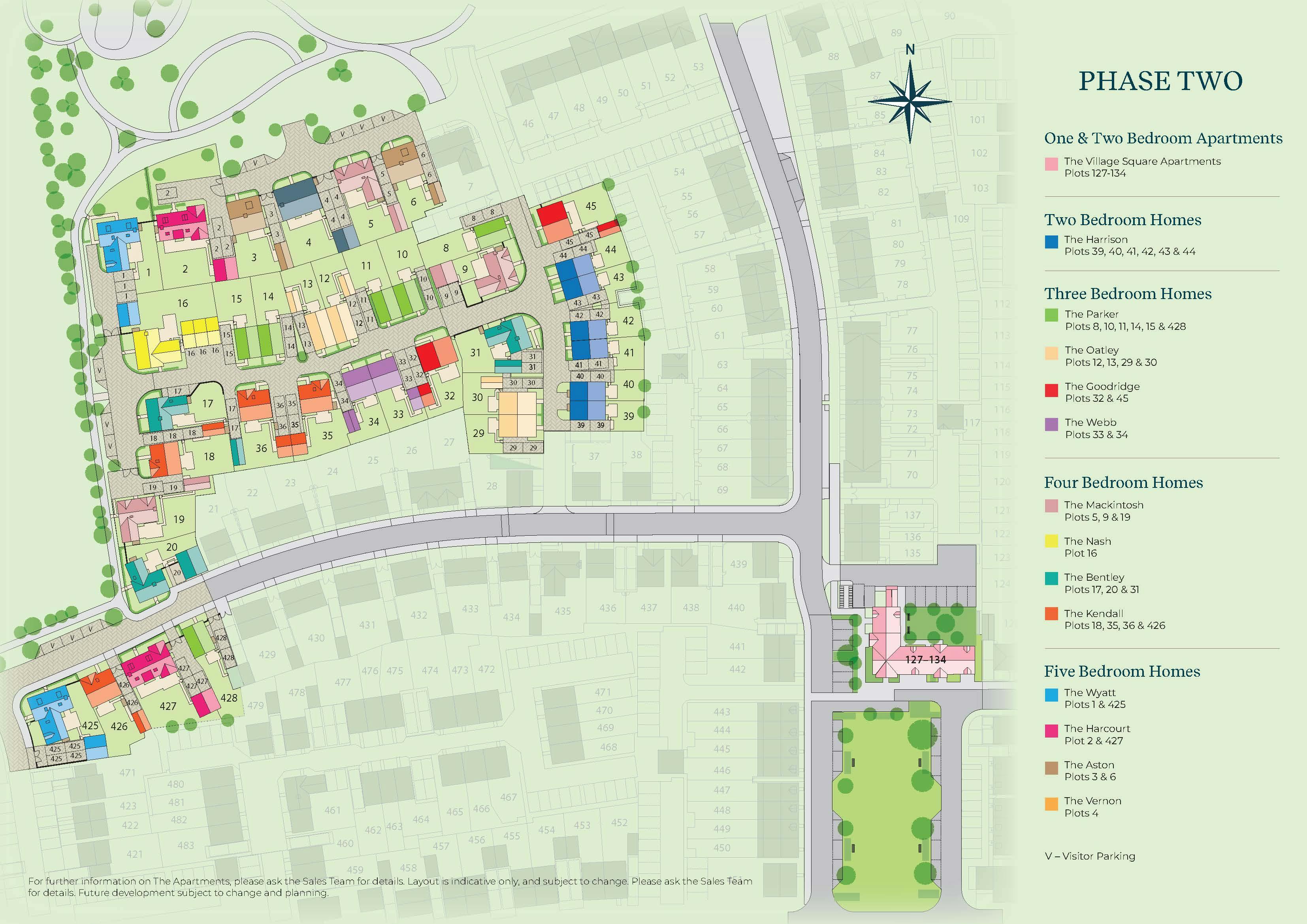

More Information
Brochures

Get in touch
BOOK YOUR APPOINTMENT
Looking for your perfect home? Our team is here to help you every step of the way.
Book an appointment with us today to explore our available homes, get tailored advice, and ask any questions you may have. We're here to make your home-buying journey as smooth and stress-free as possible.
Arrange a viewing now and take the first step towards finding your dream home.
March 2026
Property Enquires

Contact Us
GET IN TOUCH TODAY
Our Marketing Suite and Show Home are open daily, from 10am to 5pm. Contact the team to book your appointment.
Call us on
01206 598 927
Manningtree Park Marketing Suite
Long Road
Manningtree
Essex
CO11 2HN
what3words: novelists.ambushed.scare
Email us on

